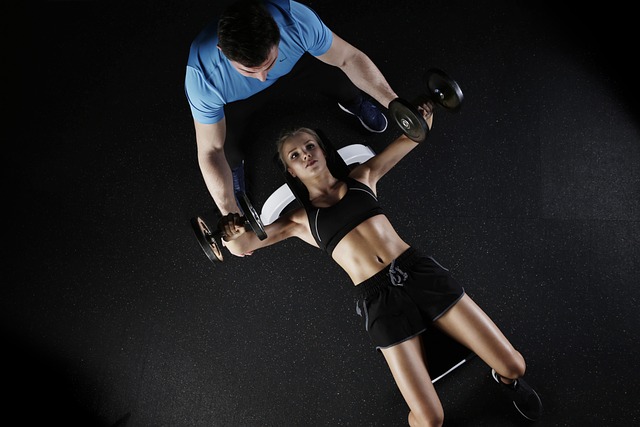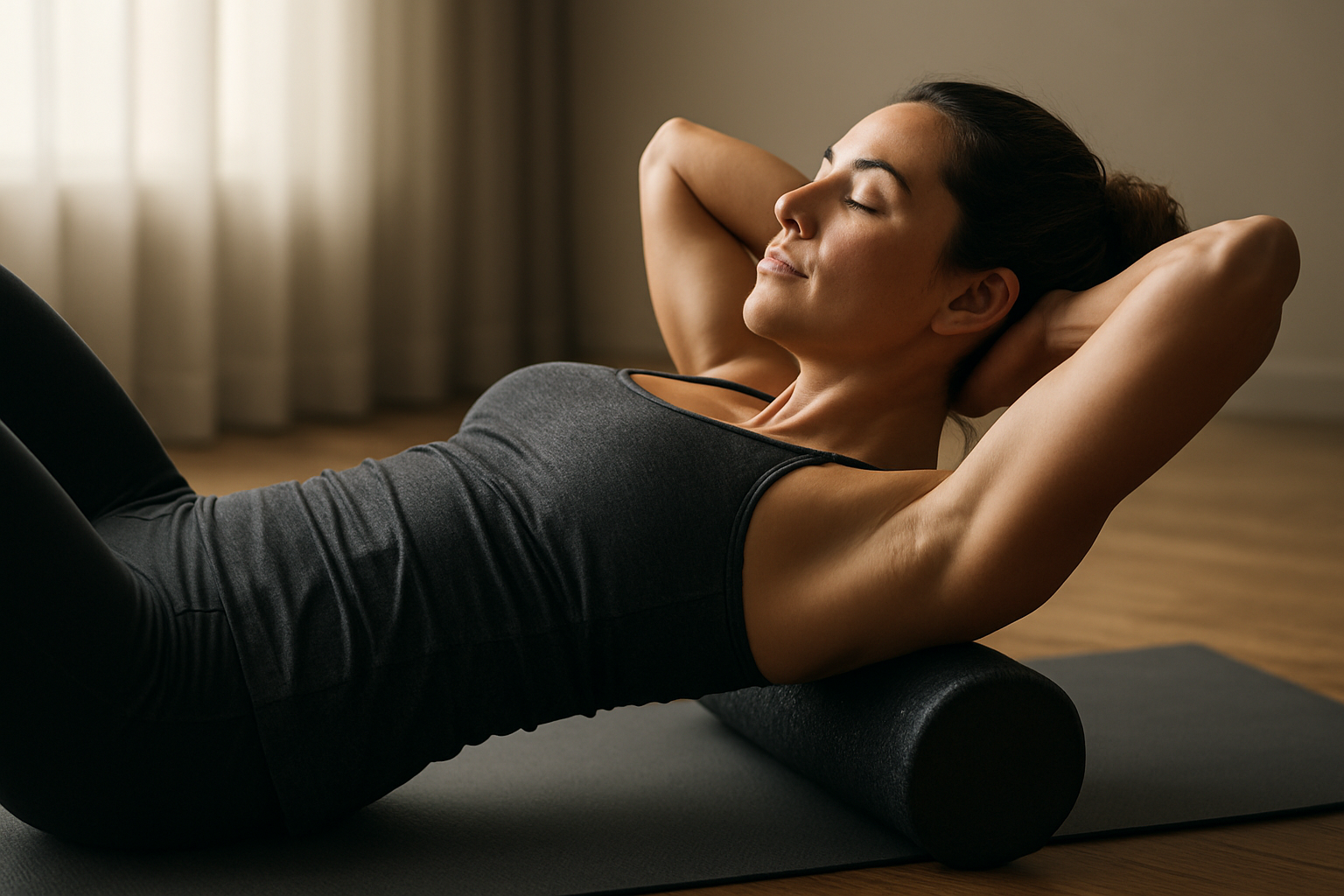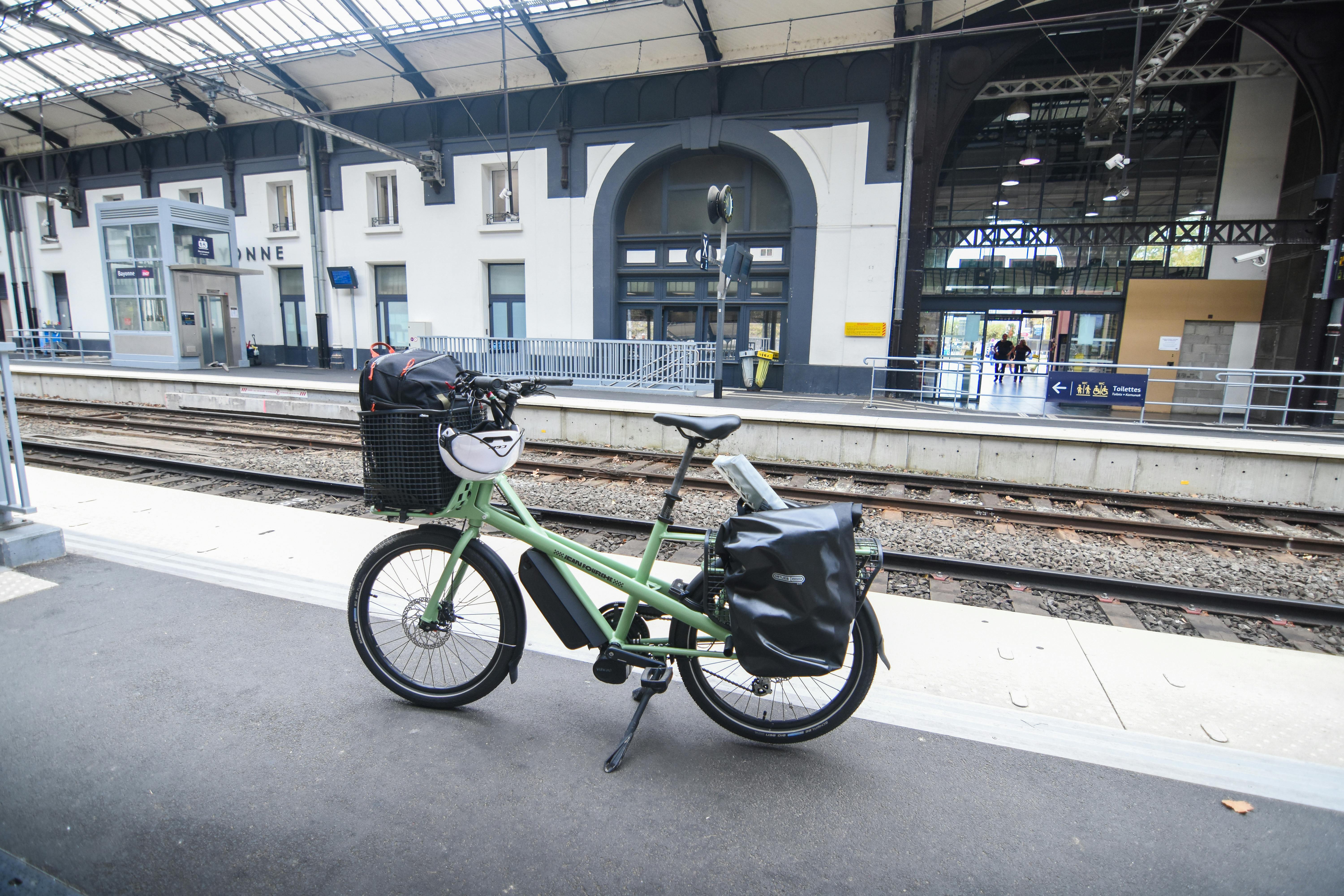Accessible design principles for training facilities
Accessible design for training facilities ensures that people of varying abilities can participate safely and comfortably in physical activity. This approach goes beyond ramps and doors to include programming, coaching, and event planning that support inclusion, community engagement, and long-term wellness. Thoughtful design benefits participants, volunteers, and staff, while supporting sustainability and mental health outcomes across diverse settings.

Accessible design for training facilities starts with the recognition that physical spaces, programs, and operations must work together to remove barriers. Effective design considers routes of travel, sensory needs, clear wayfinding, adaptable equipment, and policies that welcome people with differing mobility, cognitive, or sensory needs. An inclusive facility supports community participation, reduces stigma, and strengthens grassroots engagement by making athletics and wellness accessible to more people.
How does accessibility shape facility design?
Accessible design shapes layout, circulation, and equipment placement to prioritize safe, intuitive movement. Wide corridors, level thresholds, and accessible locker rooms help people with mobility aids move independently. Visual contrast, tactile indicators, and clear signage support people with low vision or cognitive differences. Equipment zones with adjustable machines and transfer aids allow coaches to modify activities for different functional abilities. Planning these elements early reduces retrofit costs and fosters consistent accessibility across venues.
Designing venues for inclusion and community
Inclusion in venues means providing spaces where families, volunteers, and community groups can participate or spectate comfortably. Seating areas with companion spaces, accessible restrooms near common areas, and multipurpose rooms that allow both training and social activities encourage broader use. Community input during planning—especially from disability advocates and local grassroots organizations—ensures that design decisions reflect real needs and support long-term engagement.
Supporting coaching and grassroots athletics
Coaching practices and facility layout should complement each other to enable coaching for diverse participants. Coaches need sightlines to observe participants, flexible equipment storage, and accessible teaching aids such as visual boards and tactile markers. Training programs that include volunteers and community coaches increase capacity; facilities that provide easily reconfigurable court markings and modular equipment allow grassroots athletics to adapt sessions for different ages and abilities.
Promoting wellness and mental health
Design features that support mental health include quiet zones, natural light, and clear acoustics. Spaces for low-stimulation warm-ups and cooldowns help people who are sensitive to noise or crowding. Accessible programming should also offer varied activity intensities and small-group options to reduce anxiety and support confidence-building. Integrating wellness resources—such as private consultation rooms for mental health or physiotherapy referrals—strengthens the facility’s role in holistic community health.
Planning events and volunteer engagement
Event planning must address accessibility logistics: arrival and drop-off, accessible seating and viewing, accessible registration processes, and trained volunteers to provide assistance when needed. Volunteer roles benefit from clear instructions, designated rest areas, and accessible communication channels. Facilities that embed accessibility into event flow—rather than treating it as an add-on—deliver more equitable experiences for participants and spectators alike.
Materials and strategies for sustainability
Sustainable materials and operational strategies can align with accessible design. Non-slip flooring, durable but low-allergen materials, and energy-efficient lighting that provides even illumination help users with mobility or sensory sensitivities. Landscaping and shade reduce heat exposure in outdoor training spaces. Maintenance plans should prioritize quick repair of ramps, elevators, and signage so accessibility features remain reliable over time.
Conclusion Designing accessible training facilities requires coordinated attention to physical layout, program design, volunteer training, and ongoing maintenance. When venues consider inclusion, coaching needs, community participation, wellness, event planning, and sustainability together, they support a wider range of users and create safer, more welcoming environments. Thoughtful, evidence-informed choices in design and operations help facilities serve diverse communities effectively and sustainably.






